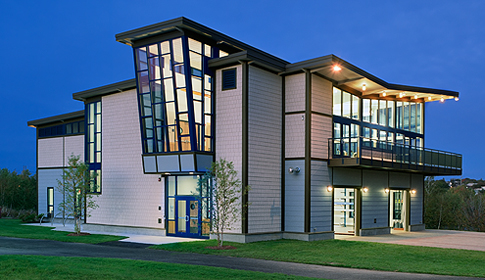ATHLETIC
Tuffs University Boathouse

This ground up project had extensive site work due to the soil condition mandating piles, grade beams and structural slabs. The intricate steel framework is evident in the roof profiles when seen from any angle.
Environmentally sustainable materials were used in the main lobby and adjacent work out areas, including bamboo flooring. ADA elements included an elevator and a compliant bathroom core.
This intricately and nuanced building received attention to detail from the framing through the finish.
A Peterson Architects design, the two-story boathouse accommodates the crew team and also serves as a multi-function space. It is part of a new development by Preotle Lane Associates which includes office and retail space in several buildings and a bonus public walkway for the local residents.
The new building opens up the City of Medford to its waterfront resources and extends Tufts' activity from the Hill.
“They successfully achieved the three major objectives...on time, on budget and meeting all the objectives of quality.”
J. Peterson, Principal, Peterson Architects
Photos by Schaffer, Wilde
|
-------------Other Projects:
Hotung Cafe
Kollel of Greater Boston
Charles River Main Office Addition
Fidelity Patio Renovation
Crane Room/Paige Hall, Tufts University
American Red Cross, Dedham and Danvers, MA
W.R. Grace, Cambridge, MA
Hillside Apartments, Walnut Hill Properties,
Anderson Hall, Tufts University, Medford, MA
Tufts University Boathouse
Tufts University Interfaith Center
Emerson College WERS
|





